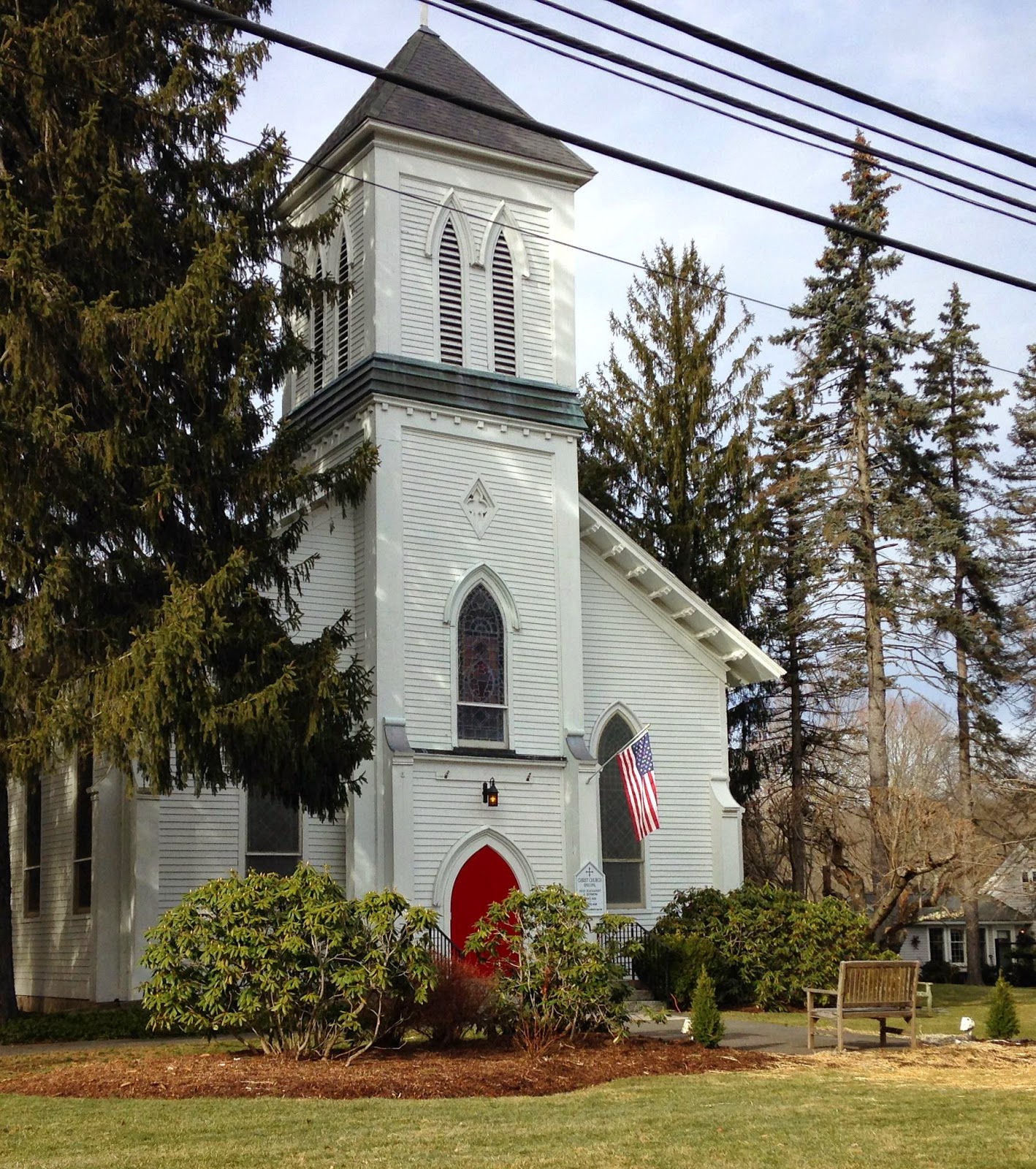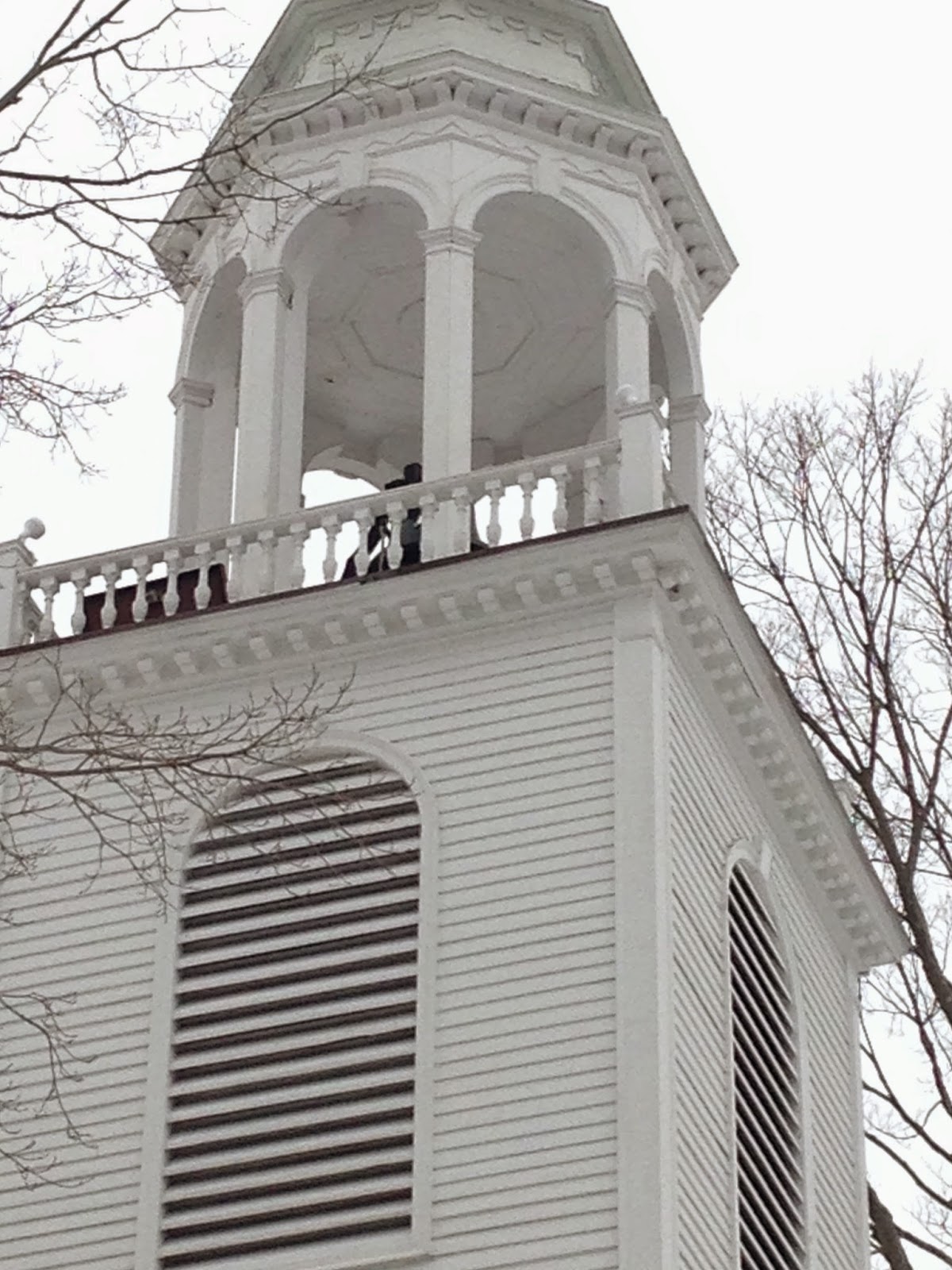At The Crossroads
Well, it has been awhile since the last post, my apologies for the delay! Although I have been photographing many churches in my travels over the summer months, finding the time to sit down and write about them eludes me! I work as an interior designer, so I am out on the road frequently visiting clients in their homes and on job sites. Today my work took me out to a part of CT I'm not familiar with. Driving past old tobacco barns and farm land, I passed through Scantic, one of the five villages of East Windsor. Connecticut, like many of out great states, has many small boroughs tucked away in amongst larger villages. I always find it a treat to find these rural hideaways, as I usually come upon an old church, as I did today!
At the center of a five road triangular intersection stands The First Congregational Church of East Windsor, in Scantic. I couldn't help but see the large rectangular clock tower standing tall among the trees as I maneuvered the crazy intersection! I was running a tad late, with no time to stop and investigate, so I made a mental note to come back through the area when I was finished with the appointment. I'm so glad I did because when I stopped to get a closer look at the building, I felt like I was stepping back in time! I could tell immediately that the church was old, but well kept which told me that it must have a thriving congregation. The crossroads where it sits is very rural and dotted with open fields, barns and homes, no busy convenience stores or gas stations, like in some areas. It was peaceful and serene and I imagined all the people that worshiped, married and had funerals here over the years. That, along with the many pot luck suppers and celebrations that most likely took place here, gave me a sense of simpler times, before e-mails, cell phones and video games, when people came together, in good times and bad, to talk, support and help one another in the community. This is why the early churches were called, "Meeting Houses".
 |
| First Congregational Church of East Windsor |
The original church was organized in 1752 and the first meeting house was built in 1754, however, it burnt down in 1802. The present building was erected shortly after. The symmetrical details, along with the center and corner pilasters, double hung windows, clapboard siding and louvered shutters suggests the building to be in the Federal style. The fact that there is little elaborate details, as found in some federal styles, is most likely due to lack of building funds. The facade hasn't changed much in all these years, judging from the old photo below that I found on the churches website.
The large stone slab steps make a fabulous entrance detail, with their clay color and massive size. There is no indication, in the research I did, to say whether they are original to the site or quarried locally. I believe they are due to the aged appearance. The iron railings however are definitely not original and added after safety and building codes were developed.
 |
Unique details surround the entry doors.
|
Although they are not original, I do love the lamp posts flanking the front steps of the church. An early photo of the congregation on the front steps of the church shows the lamp posts are in the original location.
Even though it was an overcast fall day, the ride out to this quiet part of the state was an enjoyable one indeed! I hope you liked the photos and my commentary about this hidden gem! Please stop by again as I write about the churches I find in my travels. If you know of any additional information about this church, or live in the community, I'd love to hear from you! You can also visit the "Churces Across The Miles"facebook page to share photos of churches you've found in your travels.
Along with this blog, I also write a design blog where I share insights and information about interior design, gardening and all things beautiful! Please visit!








































